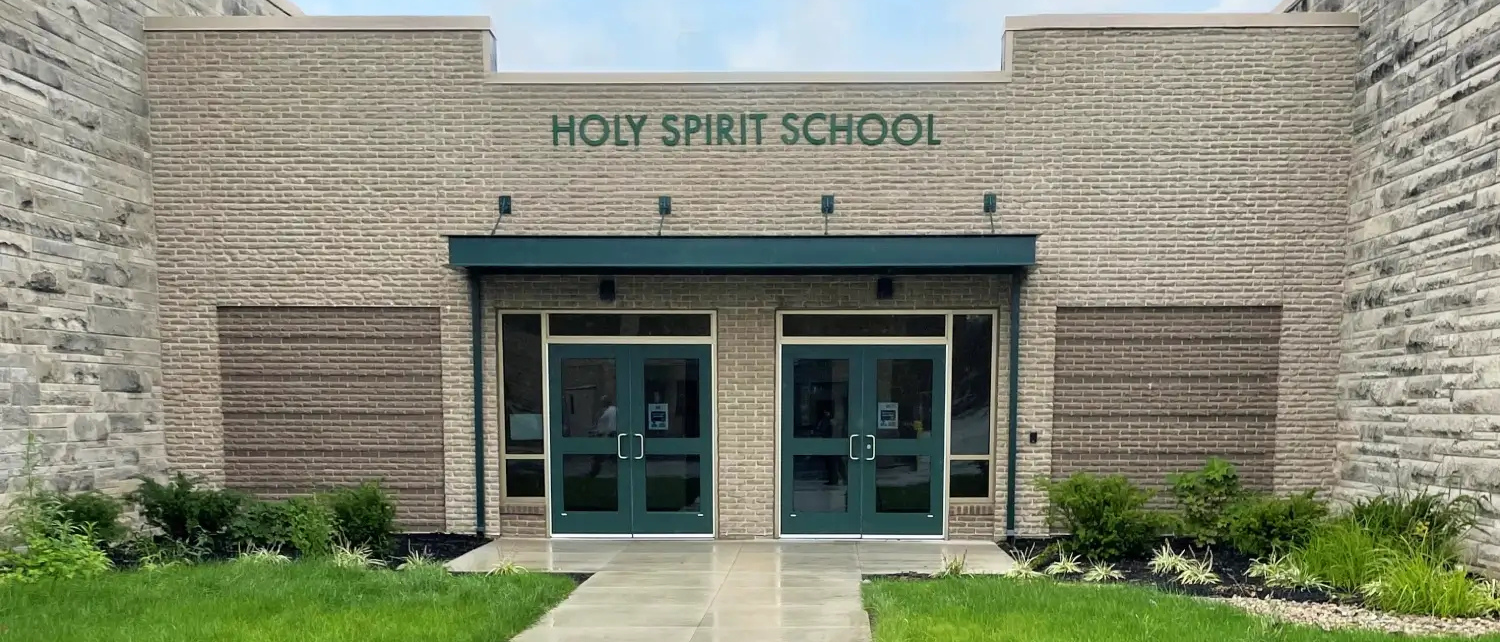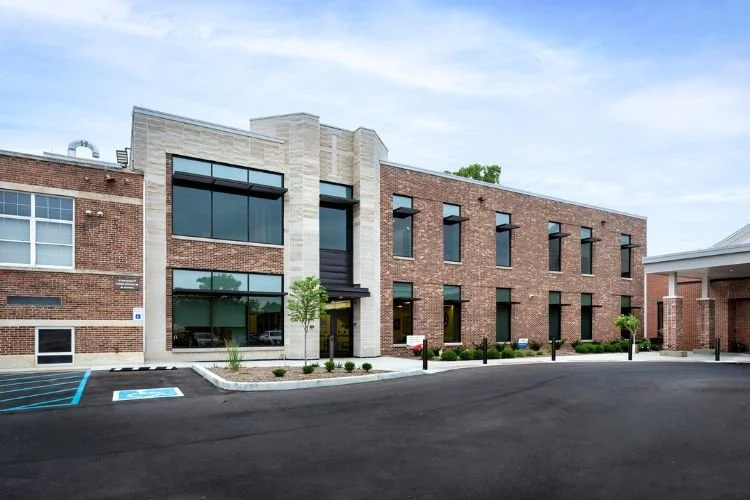
Religious Construction
Holy Spirit Catholic School
The work focused on enhancing and modernizing existing facilities while expanding the church’s capacity to support its growing congregation and ministry programs.
St. Christopher Catholic School
Expansion to the Parish Activity Center for a new, 19,000 SF, three-story office building, including a basement level. The new building included interior connections to the church, school, and gymnasium. The project also included a new porte cochere for the main entrance to the vestibule and nave. Additional construction included an addition to the service center for a food pantry, school renovations with new elevators, an addition to the current rectory, significant site development, and demolition of the existing administration and former rectory.
Harvest Church
Design & Build Electrical Engineering & Contractors, Inc. is proud to partner with Cornerstone Design, Envirospace, Inc. and Myers Construction Management to design, engineer and build out the electrical install for the new addition and renovation of Harvest Church in Carmel. The construction scope features a new state of the art worship center and stage with AVL, lighting, and general power, open gathering lobby, meeting rooms, as well as office space, flex rooms, and restrooms. The facility boasts 45,855 total square feet.
College Park Church
College Park Church was an 84,000 square foot new addition to the existing church including a new sanctuary, offices, common gathering areas, etc. It also included the complete 66,000 square renovation of the existing church. This was a Design Build project for us where we were the design engineers of record.
The Ridge Church
We were proud to be the electrical engineer and contractor of record for The Ridge Church. This project consisted of the construction of a new sanctuary/auditorium with updated AVL systems, new main lobby, café space, kitchen, children’s ministry space, and administrative area.
Faith Church, Indianapolis
Faith Church was a 32,500 square foot renovation to the existing faith church facility. The renovation included the updating of a 2 story lobby with welcome center and full café as well as the children’s ministry area, classrooms, welcome desk, reception desk, and restrooms.
Brookville Road Community Church
This build consisted of a 19,500 square foot addition to the existing church, as well as a complete renovation to the existing 21,500 square foot facility. The new addition included a new worship center, restrooms, youth rooms, green room, dressing rooms, and common space. The renovation included preschool and elementary rooms, nursery and toddler space, and café/common area.



















